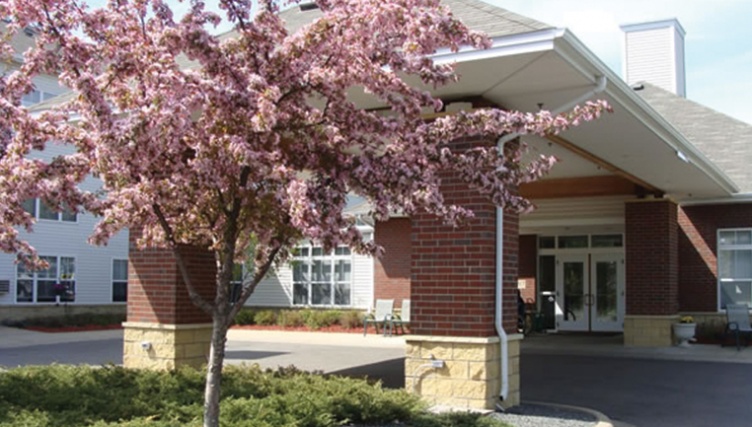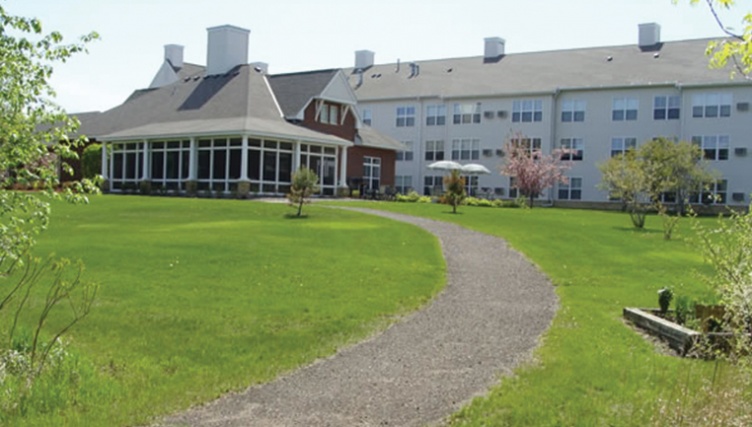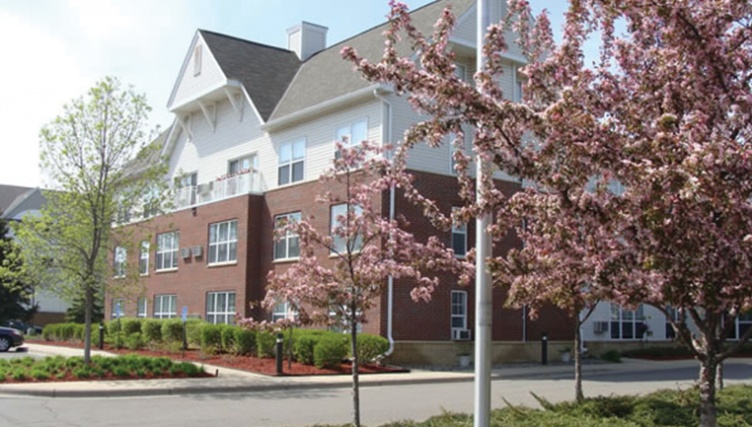Mill Pond Gables Independent Living

Mill Pond Gables Independent Living
201 Hayden Lake Road East
Champlin, MN
55316
Map
John Dellwo
Housing Administrator
Contact Us
Online
763-576-8696
- Controlled-access entry
- Security cameras
- Handicap accessible
- Heated underground parking
- Community room with full kitchen and large screen HDTV
- Media Center and Wi-Fi, first floor lobby area
- Library
- Fitness Room
- Elevator
- Social Room with balcony on each floor
- Laundry facilities and trash chutes on each floor
- Screened-in porch
- Patio
- Grilling spaces
- Community gardens
- Small pets welcome
- Walking paths and bike trails
- Heat, water, sewer, trash and recycling services included in rent
- Car wash area in heated garage
- Month-to-month rental agreement
- On-site, after hours emergency maintenance personnel
APARTMENT AMENITIES
- Full kitchens with all appliances and ample cabinet space
- Large kitchen pass-through provides daylight and allows for counter height seating
- Walk-in closets
- Updated décor
- Window blinds
- Safety grab bars in bathrooms
- Emergency pull cords in bedrooms and bathrooms monitored 24/7
RECREATION AND SOCIAL PROGRAMMING
There are weekly social activities available for our residents to partake in.
SPIRITUAL CARE
- Spiritual Care Program, including nondenominational worship services and pastoral counseling by Site Pastor
- Home visits
- Bible study
TRANSPORTATION
We are conveniently located on the bus line, which connects our residents to shopping, entertainment, restaurants, clinics, pharmacies, dentists, churches, parks, a post office and much more. Assistance is also provided with MetroMobility applications.
Floor Plans
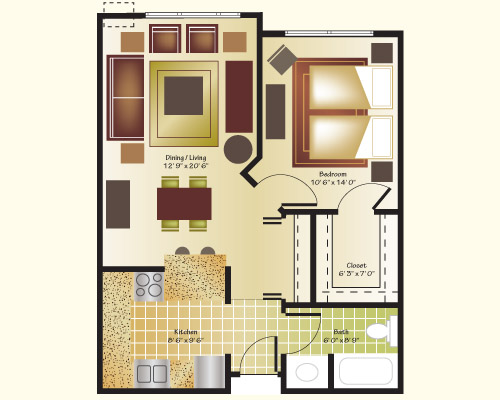
Unit A
1 Bed
1 Bath
683 sq ft
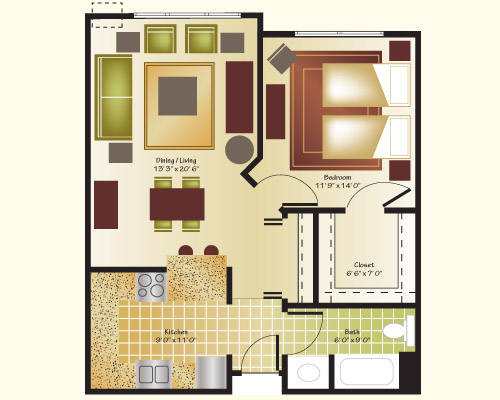
Unit B
1 Bed
1 Bath
740 sq ft
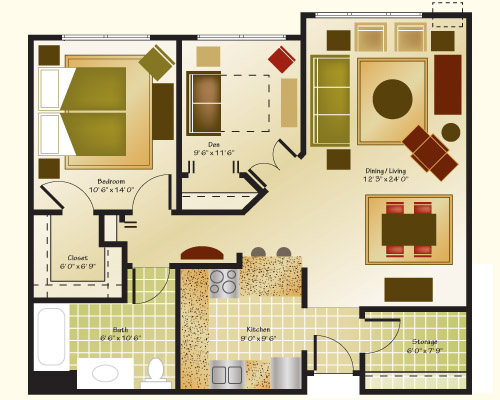
Unit C
1 Bed
1 Bath
963 sq ft
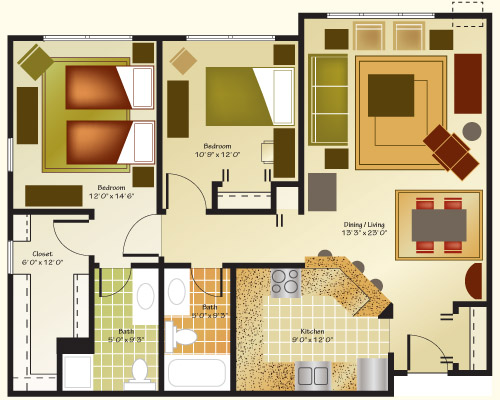
Unit D
2 Bed
2 Bath
1,061 sq ft
Check out our videos:
"I have been a resident here for 24 years, that should say just how much I love it!"
Beverly G.
"I enjoy the beautiful view and well-kept grounds. I also enjoy the walking paths. I like that there are only 48 apartments which makes it feel more home-like."
Reatha D.

