Riverwood Village Independent Living

Riverwood Village Independent Living
909 South Dellwood Street
Cambridge, MN
55008
Map
Mari Erickson
Housing Director
Contact Us
Online
763-645-1550
- Screened gazebo
- Gardens, including Apple trees
- Fireplace lounge
- Library
- Dining room
- Hair salon
- Weekday OK checks
- Complimentary laundry
- On-site professional management
- Small pets welcome
- Handicap accessible
- Smoke free living environment
- Across the street from Cambridge Medical Center
- On-site maintenance staff
- Included in Rent:
- Kitchen and bathroom cleaning
- Heat
- A/C
- Water
- Trash
- Recycing
Apartment Amenities
- One and two spacious bedroom apartments
- Individually controlled heat, air conditioning
- Ample storage space
- Dishwasher, bay window, walk-out patio, powder room and/or master bedroom suite with bath and walk-in closet available in some units
- Garage space available for an additional fee
- Kitchen and bathroom cleaning are provided on a weekly basis as part of your rent.
Recreation & Social Programming
- Movies
- Card games
- Bingo
- Wii games
- Grand piano
- Pool table
- Game room
- Large-screen television
- Craft room
Fitness & Wellness
- Exercise room
- Group exercising
- Walking paths
Spiritual Care
- Spiritual care program, including nondenominational worship services and pastoral counseling by site pastor
- Home visits
- Bible study
Check out our videos:
Floor Plans
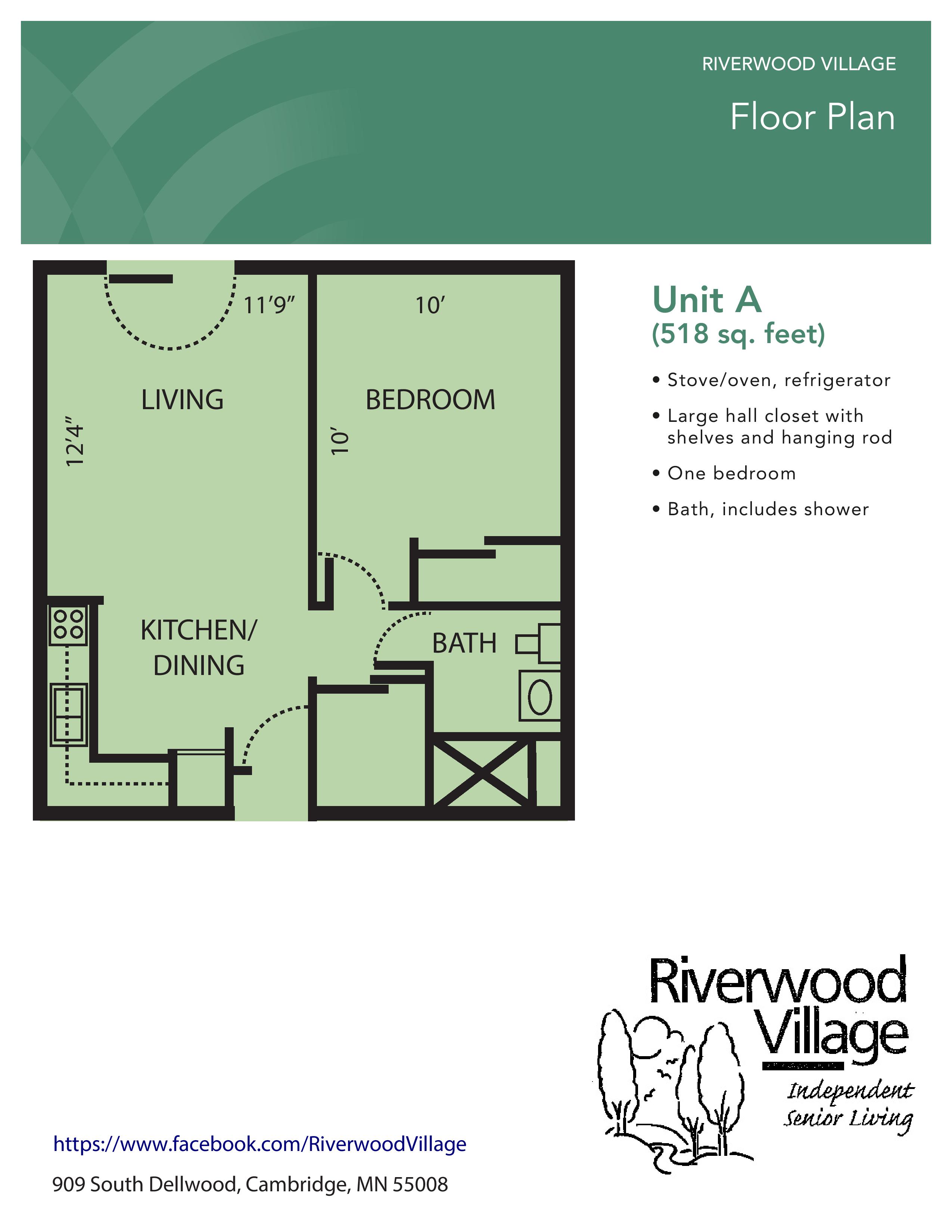
Unit A
1 Bed
1 Bath
518 sq ft
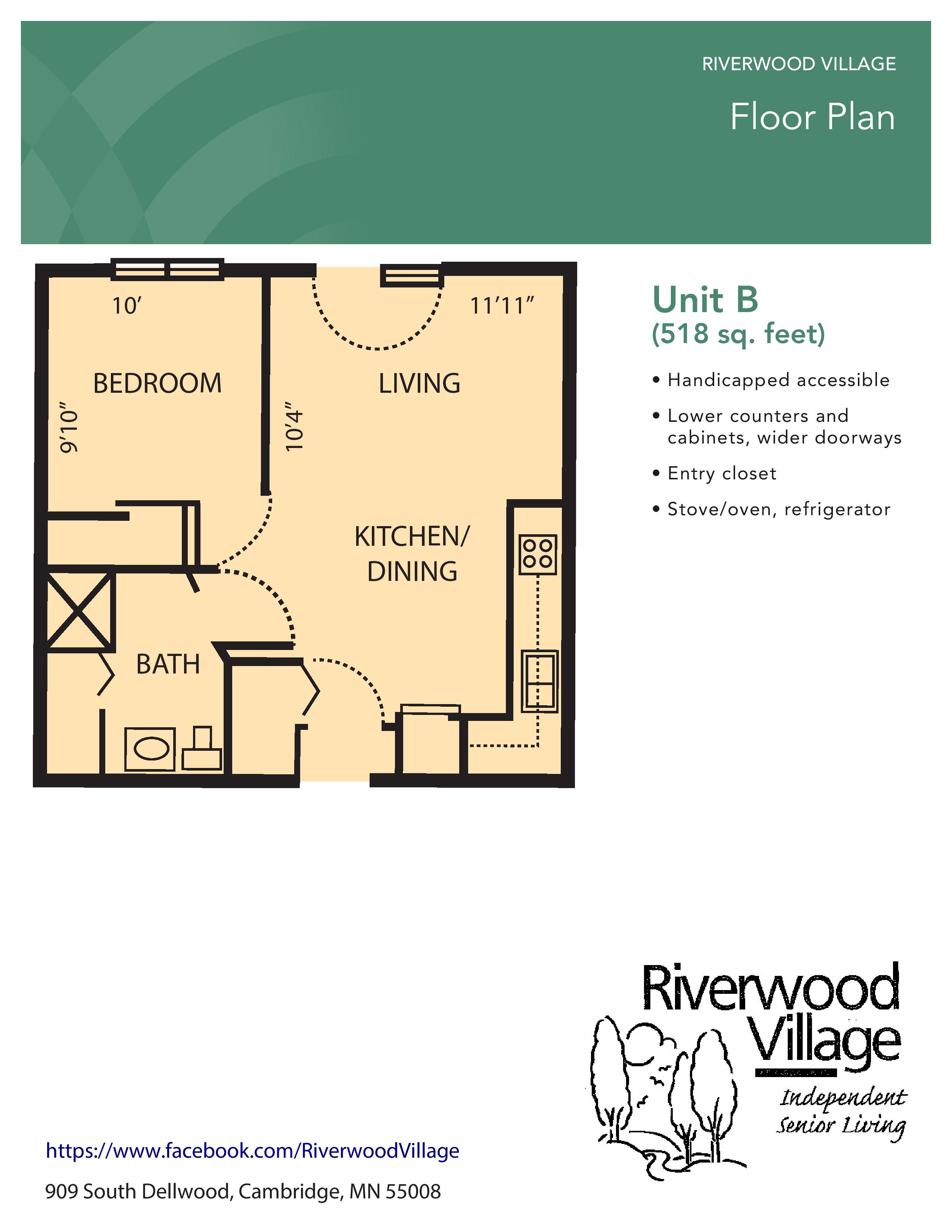
Unit B
1 Bed
1 Bath
518 sq ft
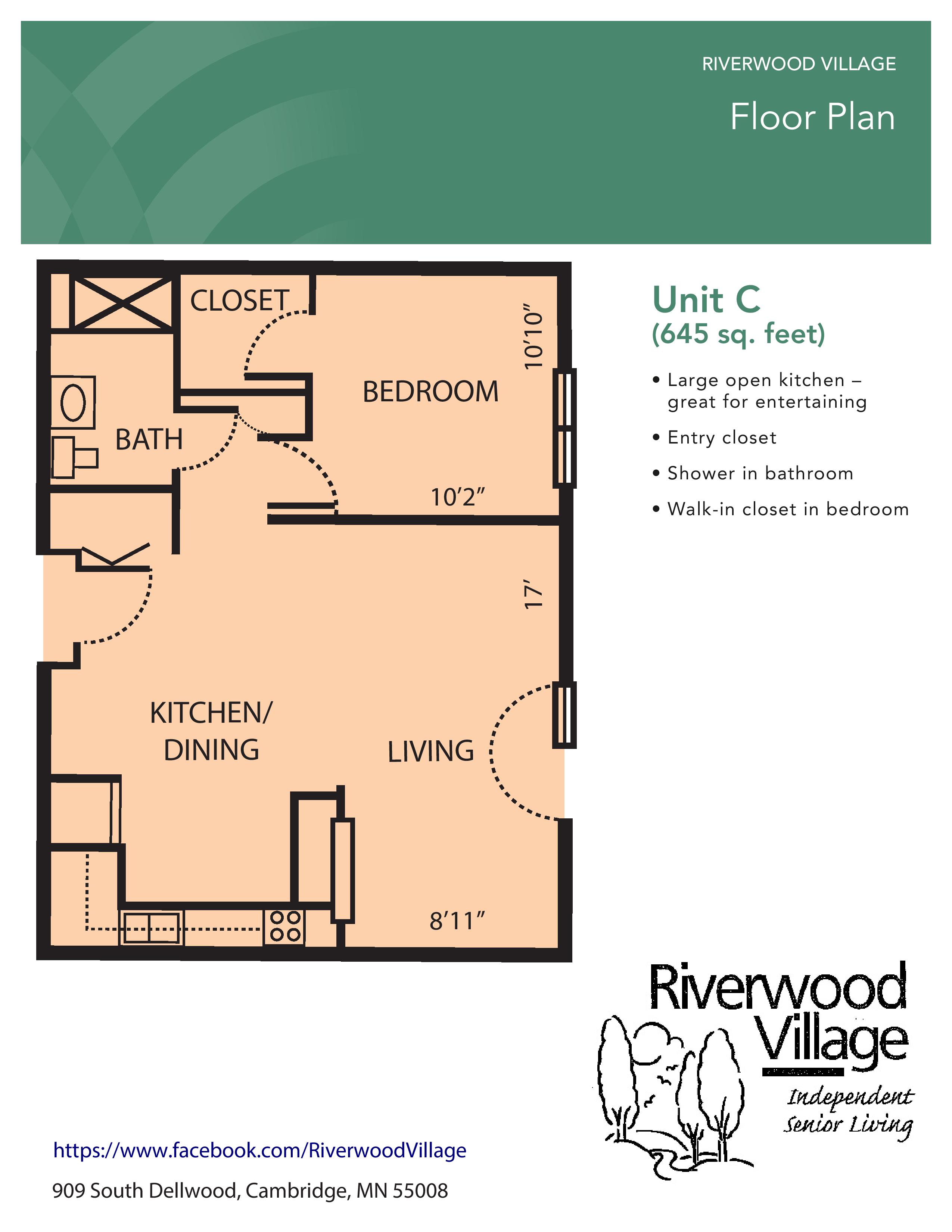
Unit C
1 Bed
1 Bath
645 sq ft
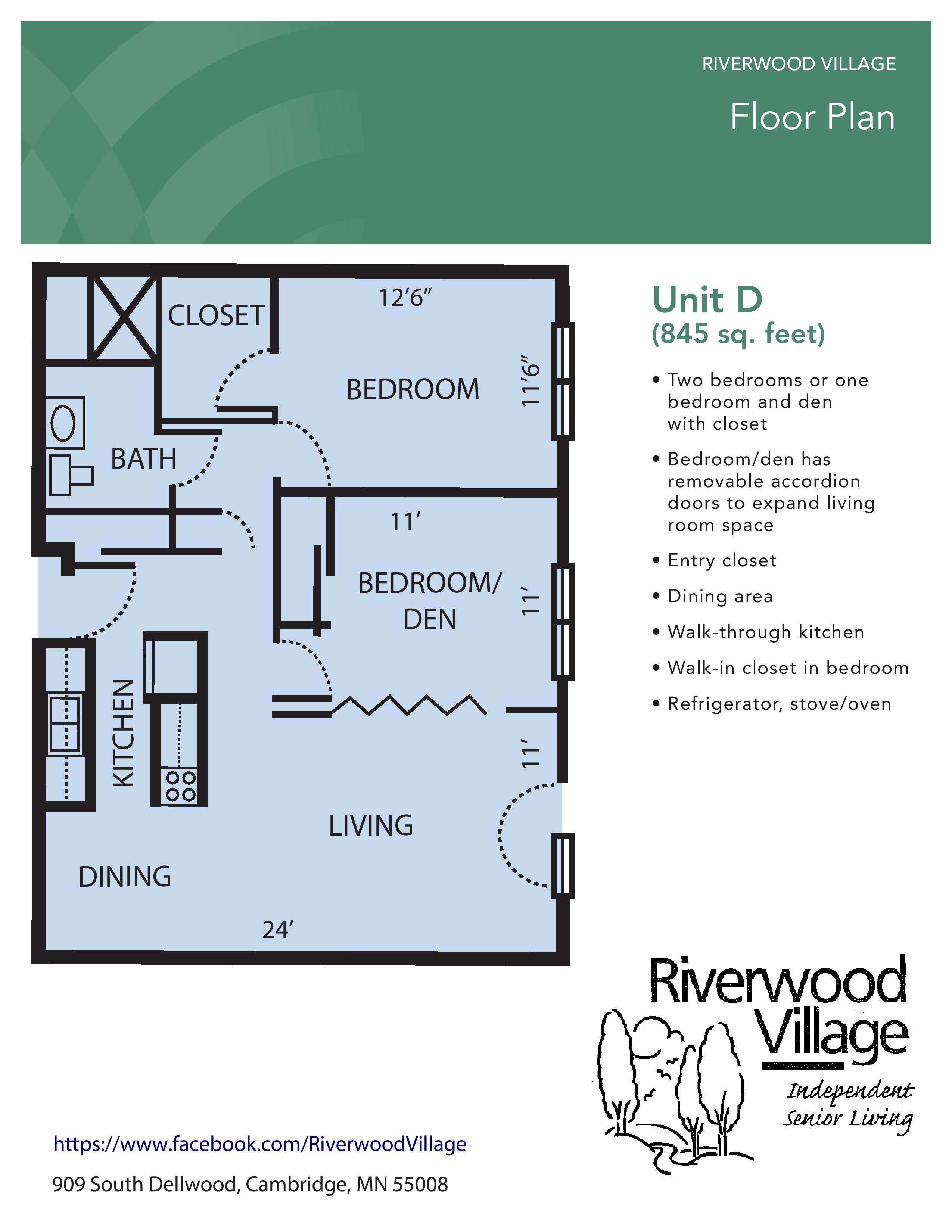
Unit D
2 Bed
1 Bath
845 sq ft
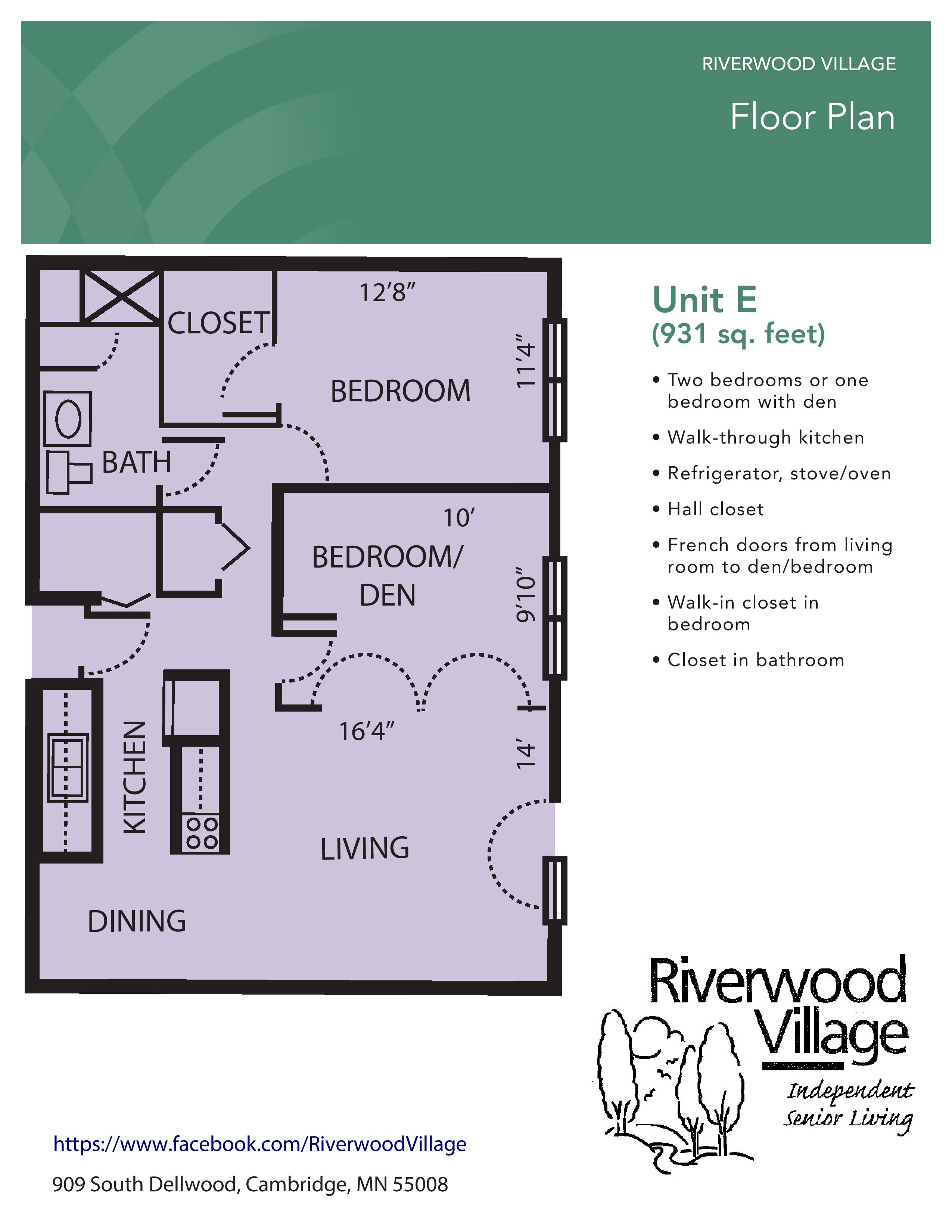
Unit E
2 Bed
1 Bath
931 sq ft
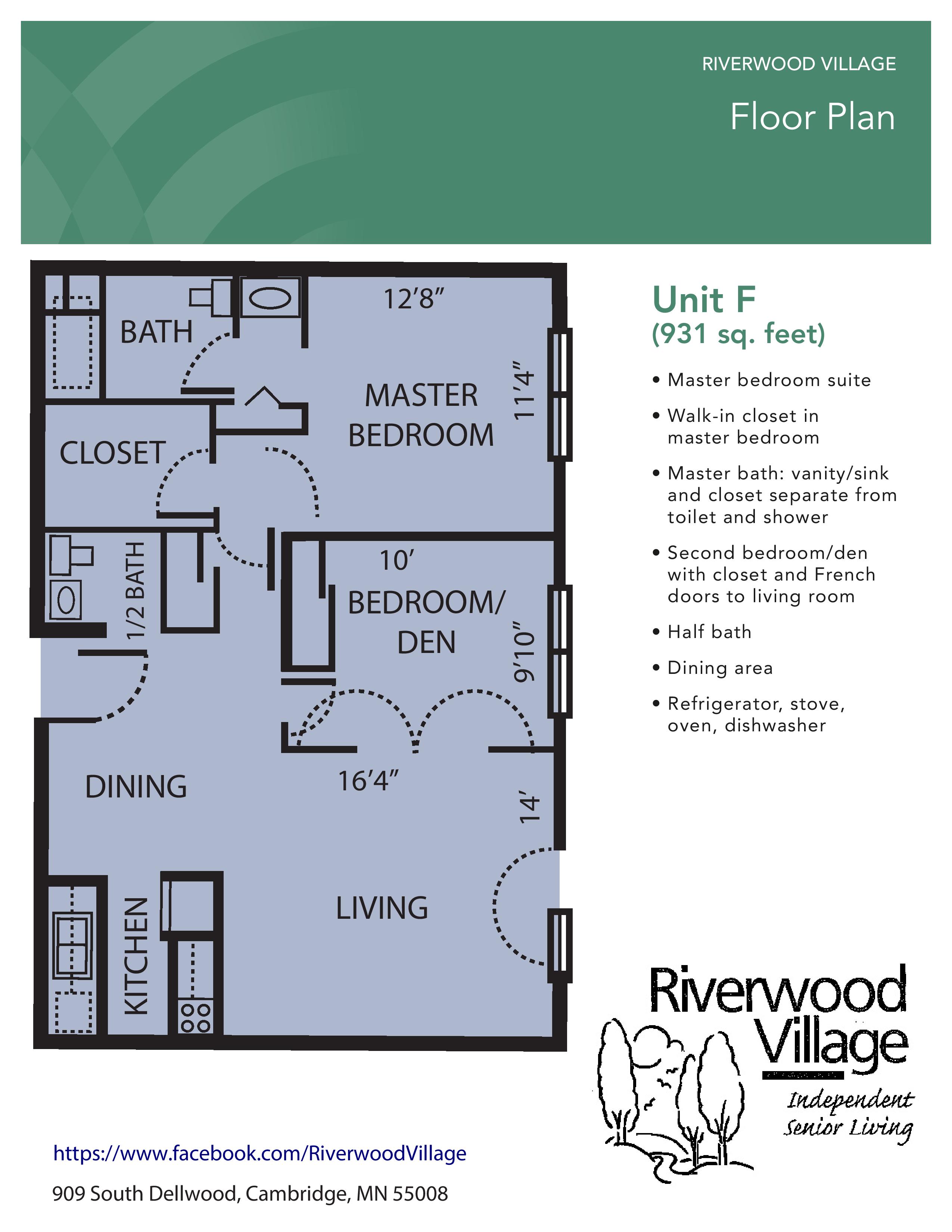
Unit F
2 Bed
2 Bath
931 sq ft





















